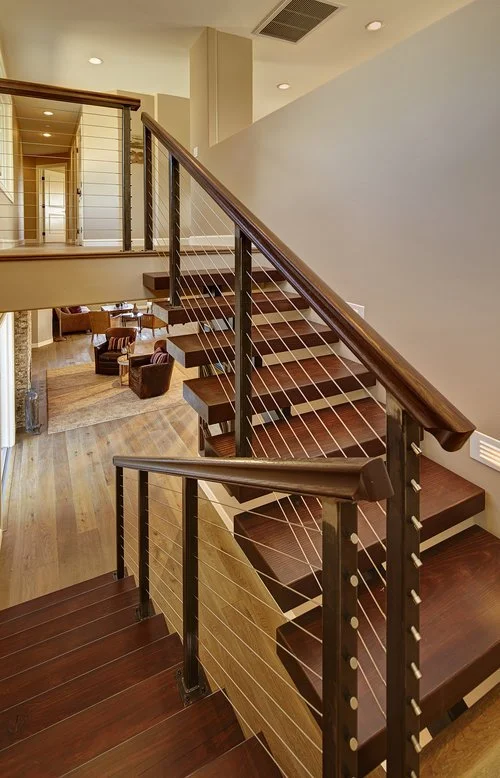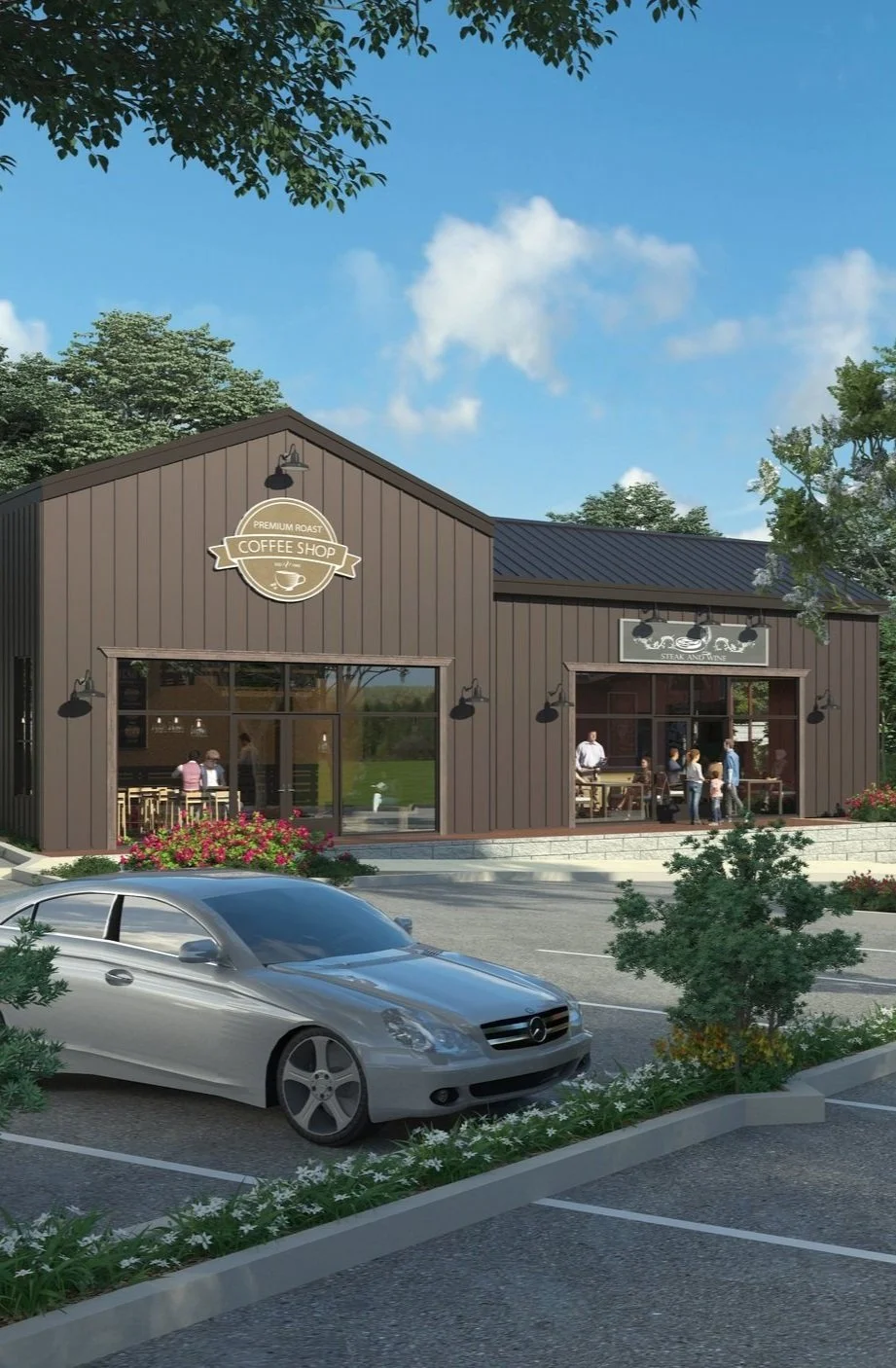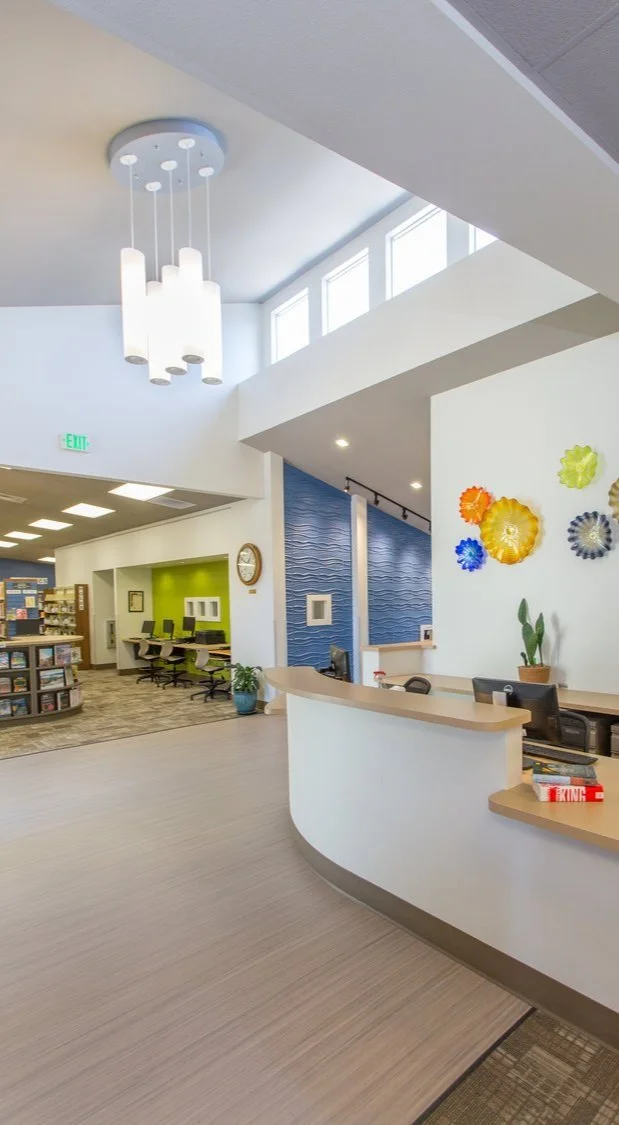Frequently Asked Questions
When should I call an architect?
When you are ready to create your legacy! Whether you have a preliminary vision or a refined idea, we can help you take the first steps. Architect participation for this project type usually occurs very early in the process (preceded by a land use consultant). For an optimal and efficient first meeting, we recommend that you have spent some time considering overall goals about your location, project size, building style, and your unique concept.
What will make my winery/tasting room stand out?
Begin the design process with a strong story or concept that will help create a unique experience and drive design decisions. Your theme should be recognizable and expressed throughout your project and product. Your visitors want to be part of your story, so give it to them!
What is the difference between a winery and boutique winery?
The difference comes down to case capacity. In the state of California, exceeding production of 10,000 cases per year begins to introduce additional wastewater requirements, so many boutique projects target a 10,000 case capacity or less. However, we label wineries producing under 20,000 cases per year as boutique, as our local jurisdiction utilizes 20,000 cases as a threshold between land use permit types.
What is the permitting process?
This varies by jurisdiction. Many require a land use permit prior to submitting for a building permit. The land use permitting process includes a schematic design phase that focuses on the overall building design and proposed site changes. This phase, including processing and issuance of the land use permit, may take over 18 months, however, this is project specific and depends on numerous factors. After receiving the land use permit, the contract document phase begins. This phase, including processing and issuance of the building permit, may take 12 months, which again depends on numerous factors.
What consultants will be required for my project?
Consultants required for a new winery/tasting room include a land use consultant, surveyor, geotechnical engineer, civil engineer, fire protection engineer, structural engineer, mechanical & plumbing engineer, and electrical engineer. Other consultants could include landscape designer, interior designer, metal building fabricator, and winery equipment specialist. Additional specialists may also be needed for specific studies such as traffic, acoustic, and environmental.
What are some ways to manage cost?
There are many factors that determine the cost of a winery project. Some of these include size, complexity, construction type, and current market construction costs. We like to understand your specific budget needs during our initial meeting so we can work with you to accomplish your winery goals while also targeting your budget. When looking at cost effective design, we take into consideration building location and building type. Beginning with solid concepts that drive design decisions and a resolved program results in fewer revisions and a more streamlined and overall cost effective project. We also like to help our clients interview prospective contractors early in the process so that the contractor can join the team and bring current market knowledge to the table.
When should I call an architect?
The best time is once you have identified your property and have an overall idea of what you want to accomplish. It is our mission to help you develop your ideas into reality.
What is the process?
Typically, we start with a site visit to meet you and have an introduction to your overall ideas. We then move to schematic design to explore your design goals, present opportunities we see, and refine them into a cohesive project. Some jurisdictions require submittal of the schematic design for approval. After the schematic phase is complete, we move to contract documents where we work with the consultant team to put together a building permit set. Once complete, the building permit set is submitted to the appropriate jurisdiction for review. Any change requests from the jurisdiction are then issued back as a “plan check”. The project team then addresses the requested changes and resubmits. Depending on the jurisdiction, initial building permit submittal to permit issuance varies from 4-9 months.
What consultants will be required for my project?
The project consultant team depends on the project type (new construction or remodel), size, and level of finish. On new construction, we typically work with a surveyor, geotechnical engineer, civil engineer, and structural engineer. On more complex residential projects, we may recommend including a mechanical engineer, electrical engineer, and/or interior designer.
What is the average cost of construction?
Cost of construction depends on many factors including size, level of finish, and current market costs. We recommend working with the General Contractor during the schematic design on complex projects so they can bring current market knowledge to the team. Working with the General Contractor early on allows us to quickly identify design changes that benefit the budget.
When should I call an architect?
When you have determined the need to grow your business with a new or improved facility and have an overall idea of your building needs. We like to begin by understanding your project goals and assisting you in determining the best possible project scenarios.
What consultants will be required for my project?
The consultant team varies from project to project. New construction projects typically require a land use consultant, surveyor, geotechnical engineer, civil engineer, fire protection engineer, landscape architect, structural engineer, mechanical & plumbing engineer, and electrical engineer. Other specialists may also be needed for specific studies such as traffic, acoustic, and environmental.
What are some overall project parameters that an architect must think about?
Site access, circulation, lot coverage, building heights, building adjacencies, floor plan flexibility, grading and drainage, water usage, parking requirements, and any special zoning requirements. Our goal is to identify the variables listed above and develop a plan that maximizes your project’s overall potential.
I don’t own the building. Can I still make improvements?
In most cases, yes. This is called a tenant improvement permit which will include written permission from the property owner. These improvements include, but are not limited to moving walls, changing use, and replacing exterior facade.
What is the permitting process?
Most commercial projects, if new construction, must first go through the land use permitting process, which may take over 18 months (depends on jurisdiction and zoning parameters of your property). If your property is already zoned for the uses you are proposing, the land use permit process is often much shorter. Land use permitting focuses on overall schematic design and site improvements. After your jurisdiction has reviewed and approved the land use permit, we are able to move into contract documents for the building permit. In this phase, we work with the entire consultant team to complete the contract documents and submit for the building permit.
When should I call an architect?
When the community’s need prompts a change. This could be driven by growth, modernization, or social/culture needs. We can help provide concepts for initial feasibility to the actualization of an accepted design that impacts your community.
What consultants will be required for my project?
It varies from project to project. Civic projects that are interior remodels will most likely require a structural engineer, mechanical & plumbing engineer, electrical engineer, and fire protection engineer. If exterior work is anticipated, or new construction, additional consultants may include a surveyor, civil engineer, and geotechnical engineer.
What is the best way to inform and get input from community members?
We encourage workshops and meetings that are open to the community. We like to participate in these workshops and meetings to educate, listen, and advocate for the project. Follow up meetings and presentations help to inform the community and galvanize support.
When doing a remodel, what are some upgrade requirements I should be aware of?
Typically, the largest component of upgrades relate to the Americans with Disability Act (ADA). Remodels must comply with the current ADA requirements to provide equal opportunity for all users. Other upgrades could include space programming, exterior facade, and technology enhancements.
What is the permitting process?
If the project will be new construction, a land use permit may be required. This includes approval of the overall schematic design and any site improvements. It is at this time the community workshops and meetings occur. After your jurisdiction has reviewed and approved the land use permit, we move into developing contract documents for the building permit. In this phase we work with the entire consultant team to complete the contract documents and submit for the building permit. Once permits are issued, it is highly recommended that the architect continues to be involved through the bidding and construction phase.








