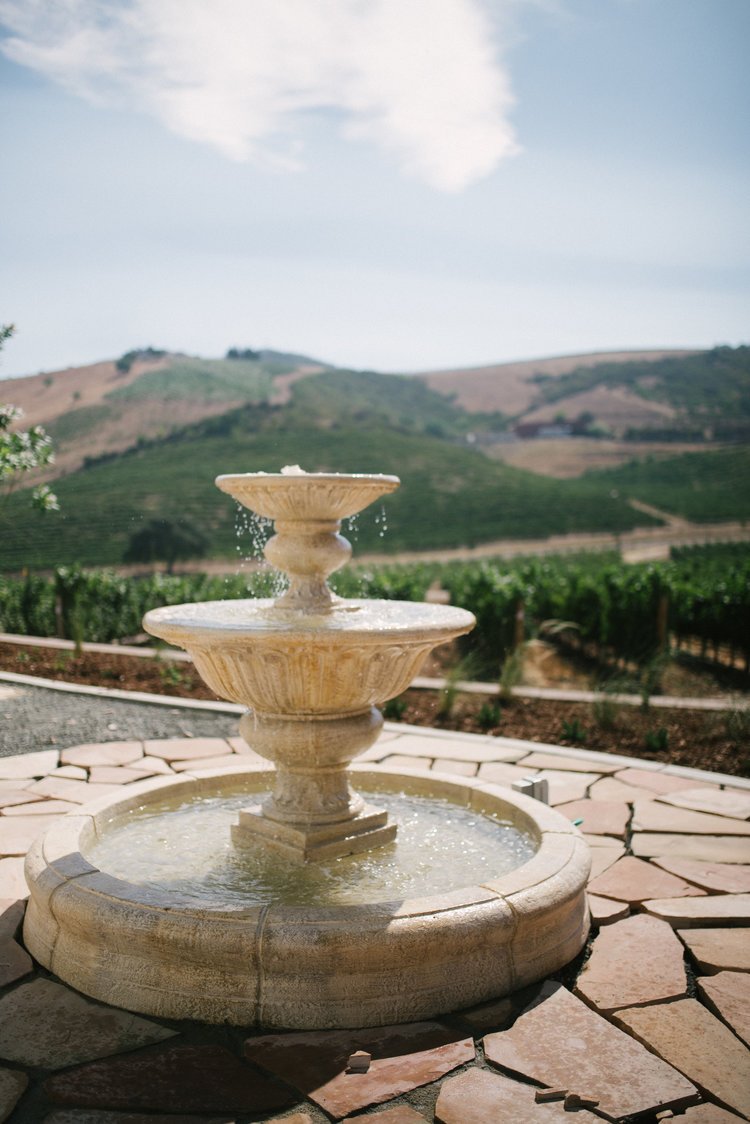Parrish Family Vineyard Tasting Room
Type
New Construction, Tasting Room
Location
Adelaida, California
Project Team
Land Use Consultant - Kirk Consulting
Geotechnical Engineer - Earth Systems
Environmental Engineer - Terra Verde Environmental Consulting, LLC
Civil Engineer - Wallace Group Engineering
Fire Protection Engineer - Collings & Associates LLC
Landscape Architect - CMLA
Structural Engineer - SSG Structural Engineers, LLP
Mechanical & Plumbing Engineer - 3C Engineering, Inc.
Electrical Engineer - Power & Communications Engineering
Interior Designer - Clark Design Studio
Kitchen Designer - Robert Rooze
General Contractor - Rarig Construction Inc.
Photographer - Yvonne Goll
Description
This tasting room is a 2-story ranch-style building with wrap-around porches. Included in this design are VIP and members’ rooms, a commercial kitchen, and administrative offices. The lower level opens onto a landscaped terrace that provides sweeping views of the valley and vineyards.











