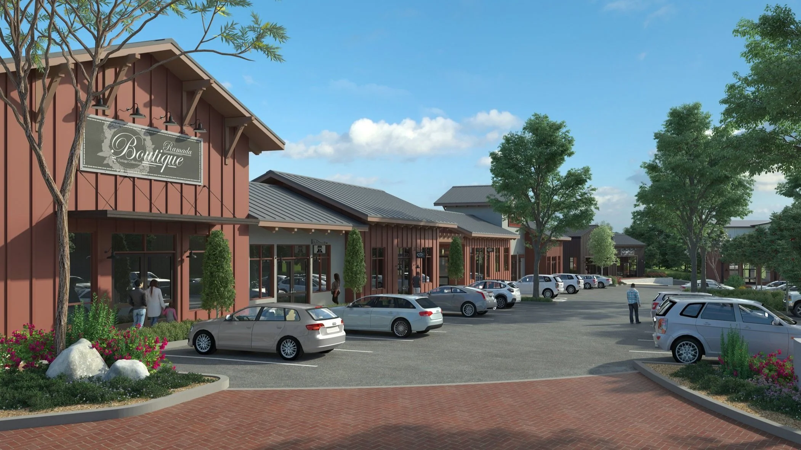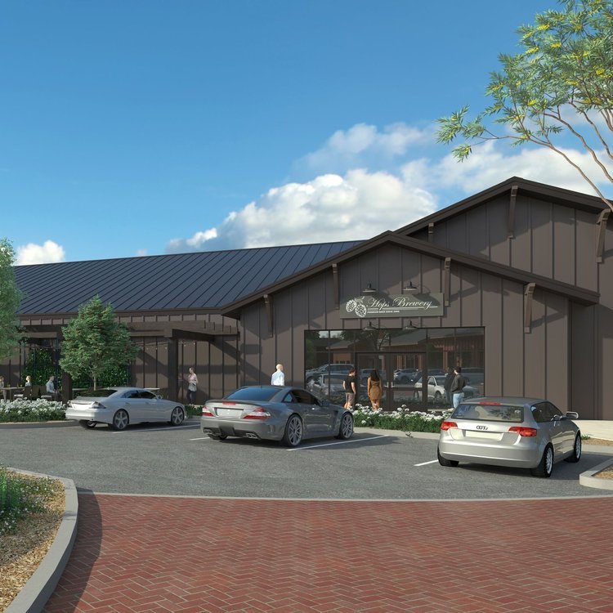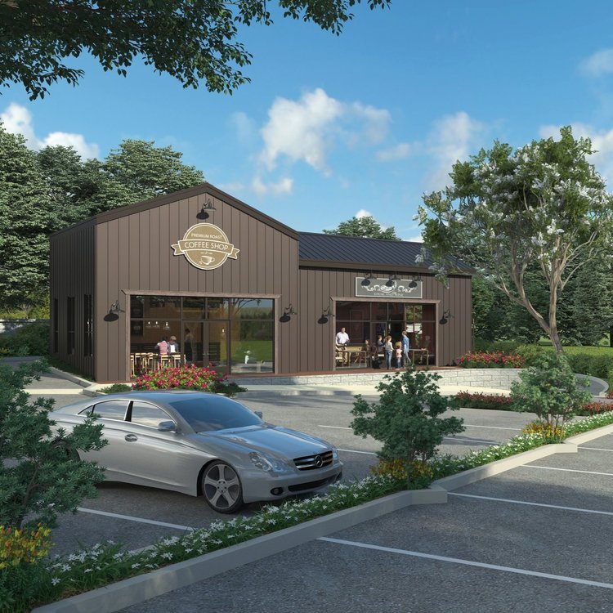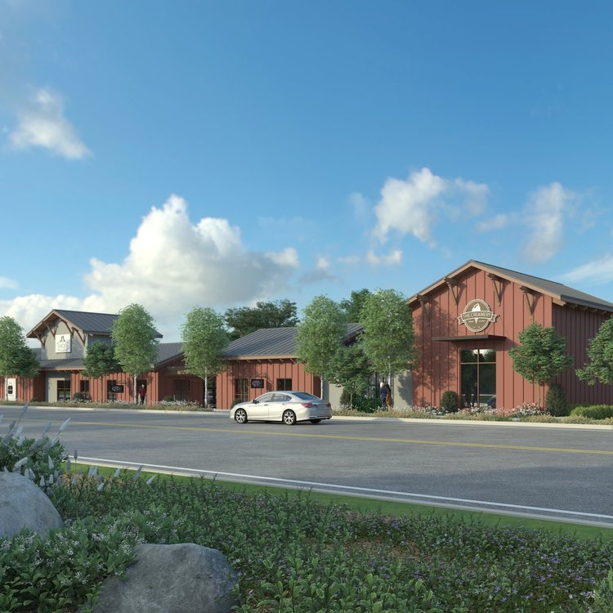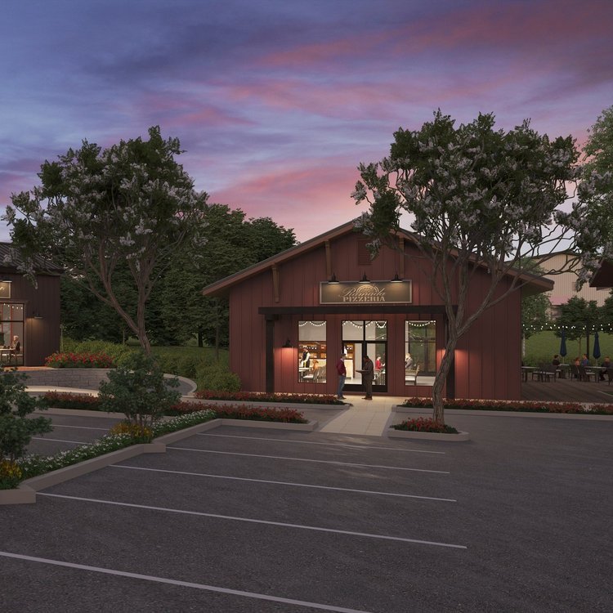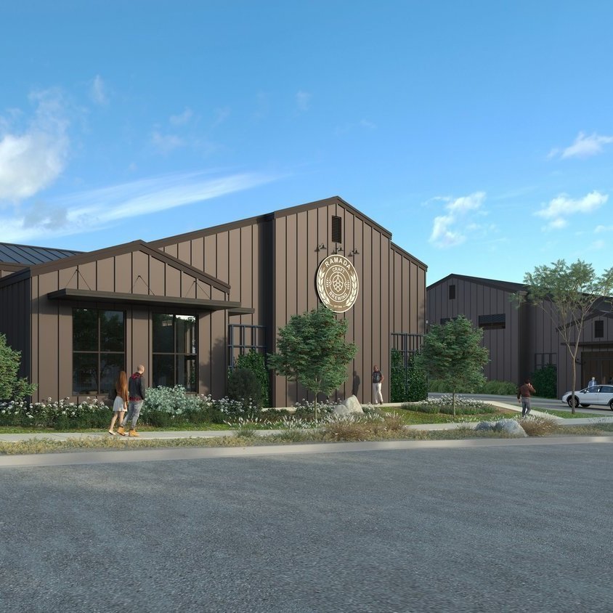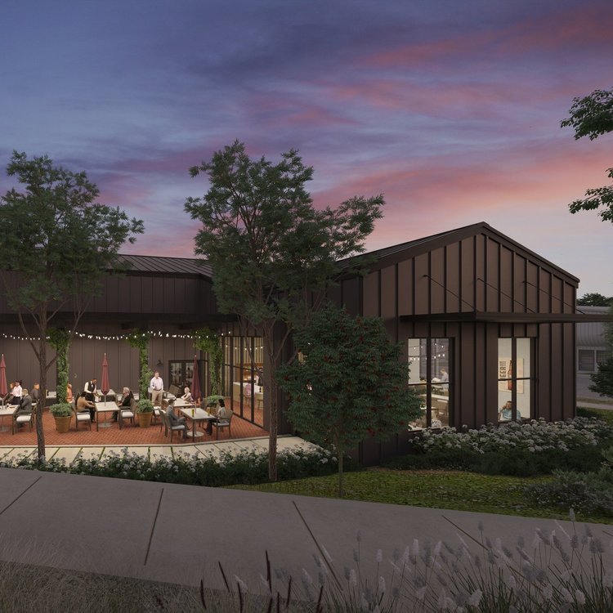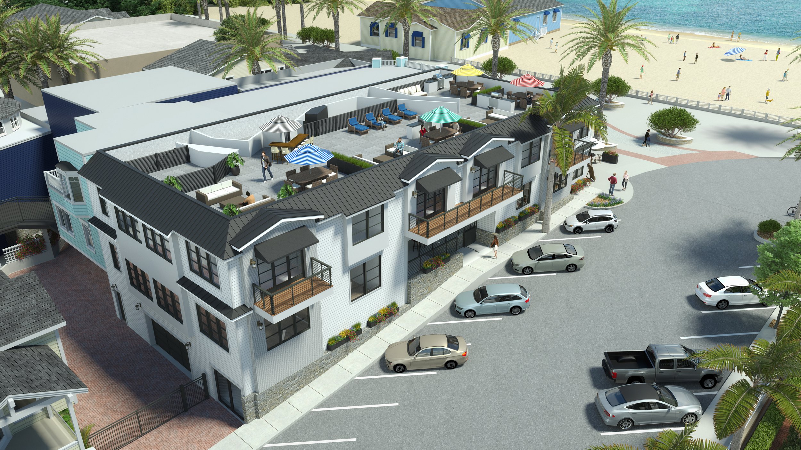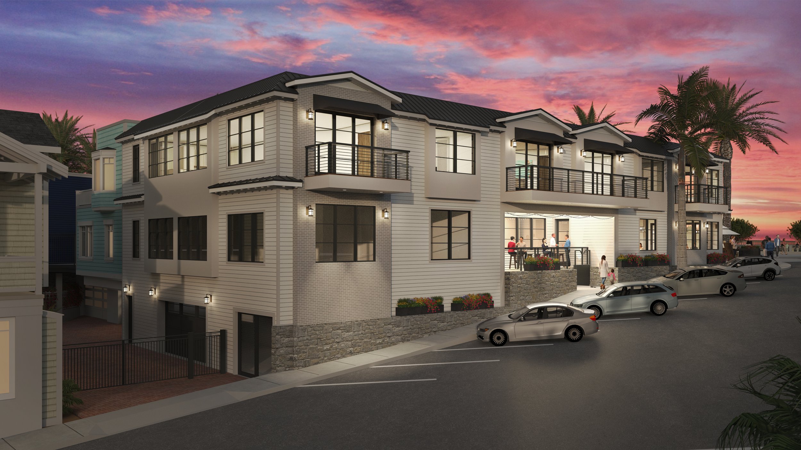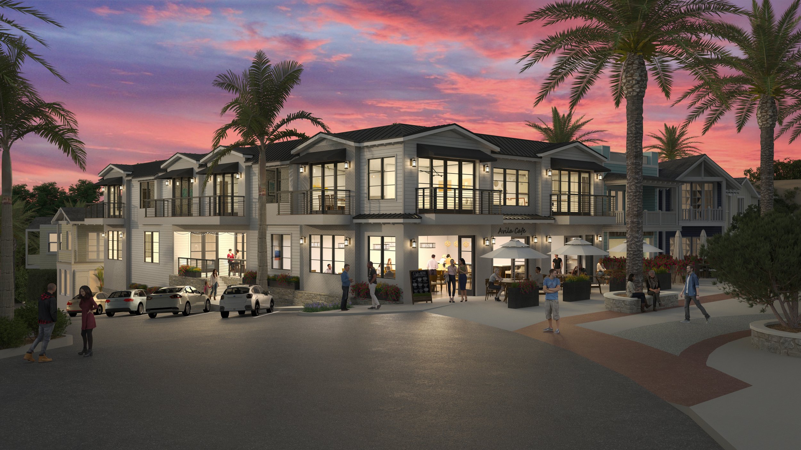Meadow Business Park
Description
This project is a multi-level commercial development on a sloped site that provides both large commercial storage facilities, as well as boutique shops and restaurant spaces. The modern Agrarian aesthetic reflects the area’s agricultural roots. Goals include maximizing usable site area, creating flexible tenant spaces, and managing the site access and circulation patterns. Close coordination between the design and engineering team allows this project to minimize cut and fill, incorporate value-added opportunities, and prepare for an efficient construction sequence.
Type
New Construction, Mixed Use (Retail, Warehouse, Restaurant, and Office)
Location
Central Coast, California
Project Team
Surveyor - MBS Land Surveys
Land Use Consultant - Kirk Consulting
Civil Engineer - North Coast Engineering, Inc.
Landscape Architect - Firma Consultants
Rendering - United Renderworks

