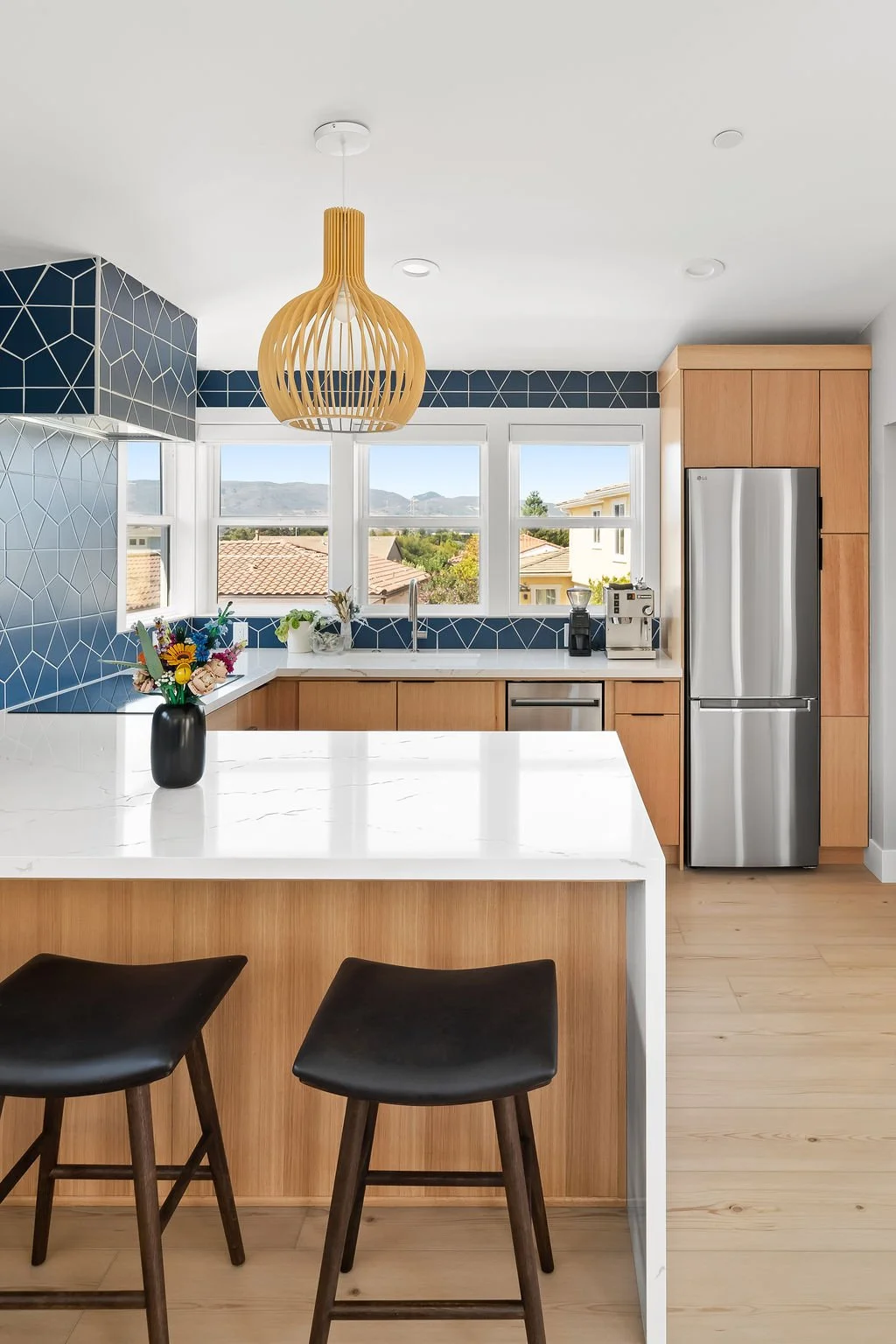Elevated ADU
Description
This ADU transformation took shape on top of the footprint of the existing detached garage. With access from the rear alley and backyard living space, seamless connection is created throughout the entire site. This ADU offers an open-concept layout which allows maximization of the limited area. This space packs big style and flexibility to match the Owner’s lifestyle.
Type
Accessory Dwelling Unit
Location
San Luis Obispo, California
Project Team
Structural Engineer - VerTech Engineering
Trusses - Hayward Lumber
Contractor - Tricamo Construction
Photographer - David Lalush Photography











