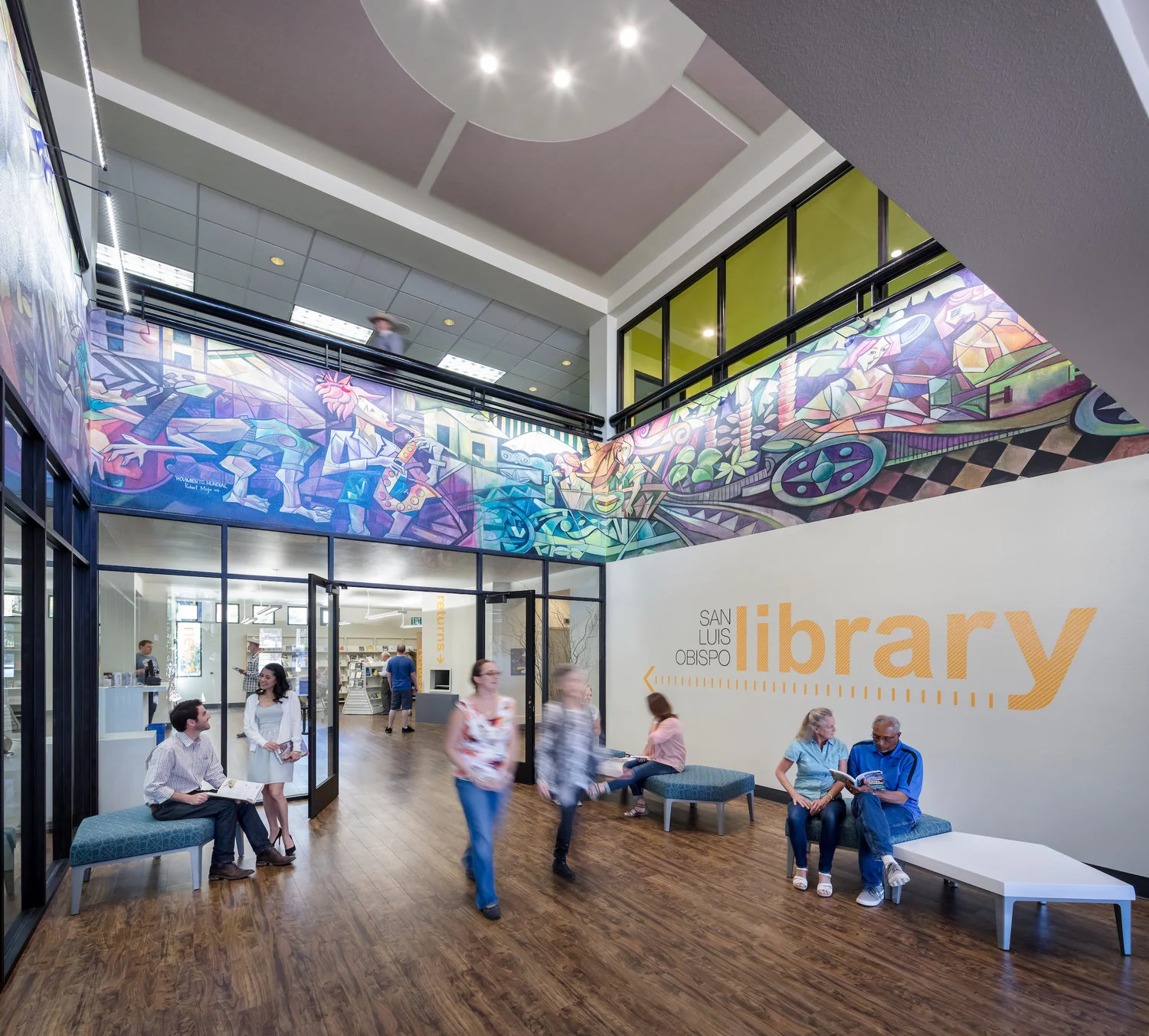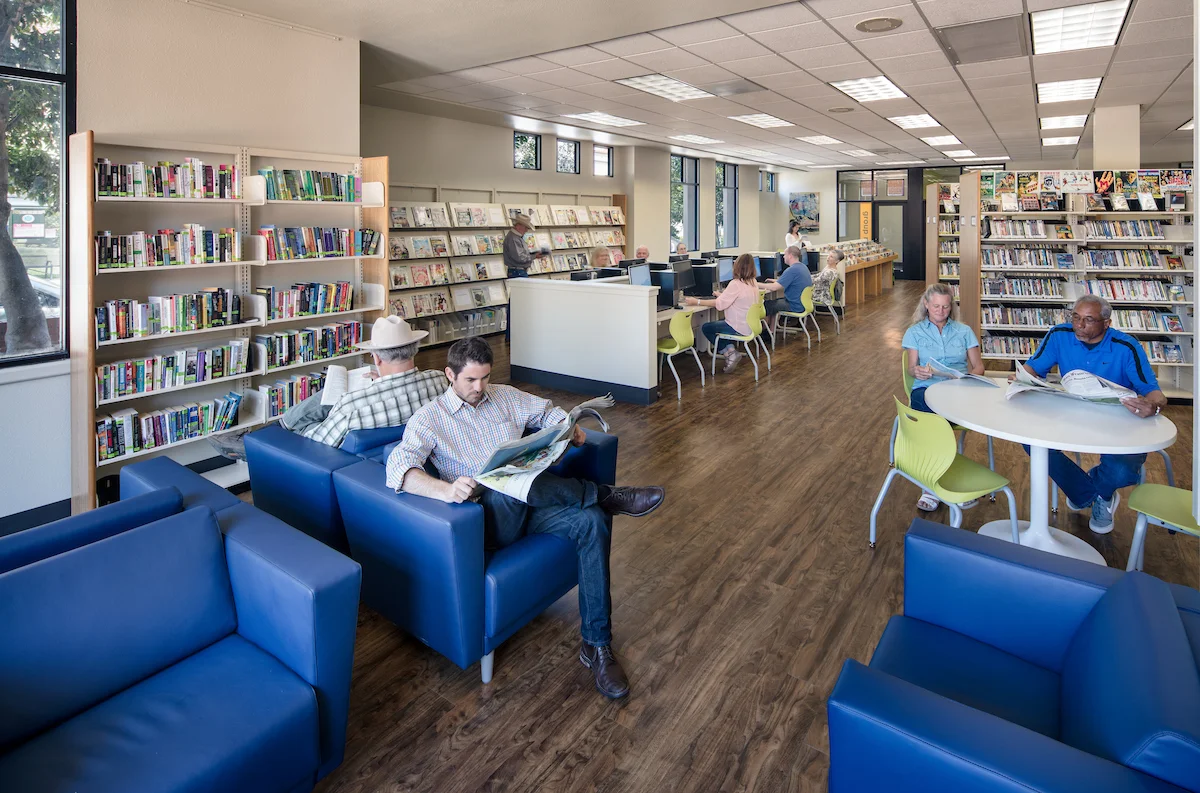San Luis Obispo Library
Type
Remodel, Public Library
Location
San Luis Obispo, California
Project Team
Electrical Engineer - Power and Communications Engineering
General Contractor - J G Contracting
Description
This 31,600 s.f., 3-story library renovation features a dramatic entry atrium, an enlarged and brilliantly colored children’s area, artistic way-finding signage, and 1,800 s.f. of interior space repurposed for public use.
San Luis Obispo Library won the Mayor's Award at the 29th Annual Beautification Awards! It is such an honor to have been a part of this wonderful project.












